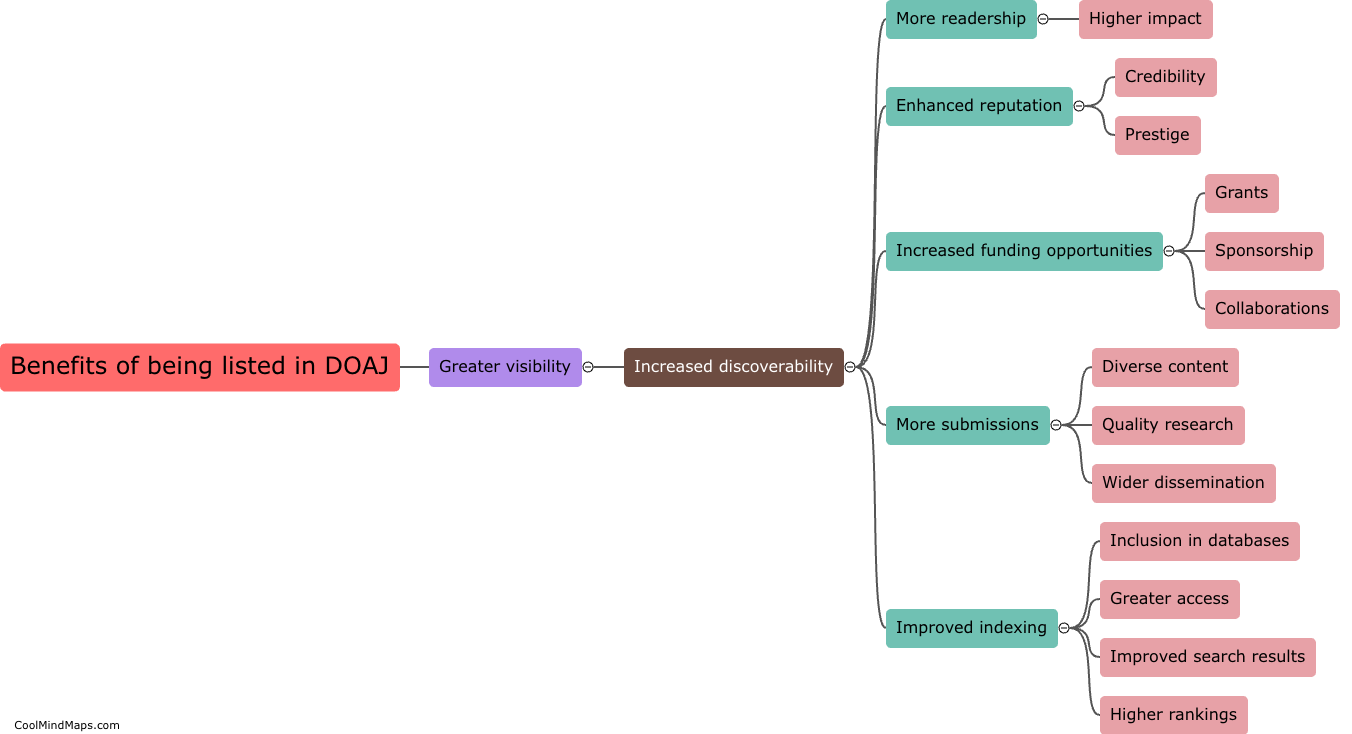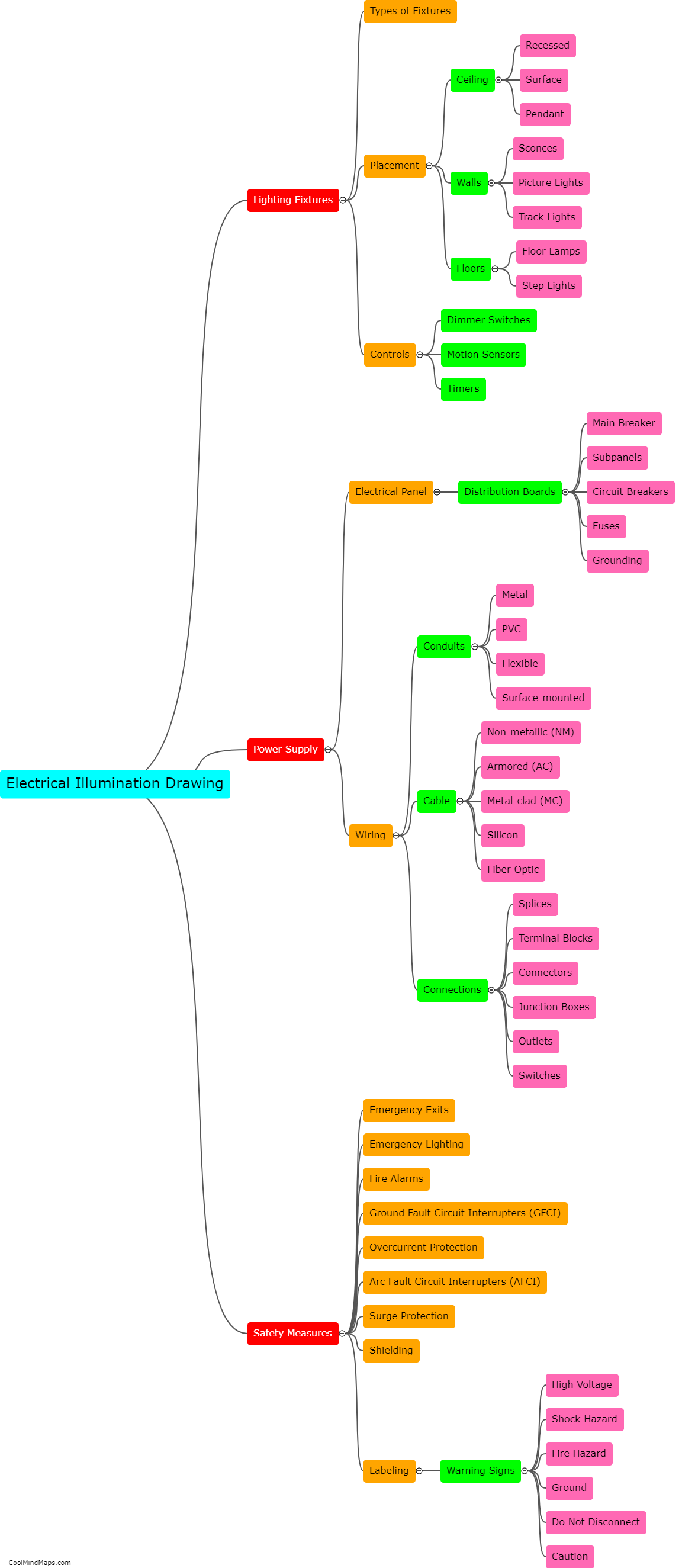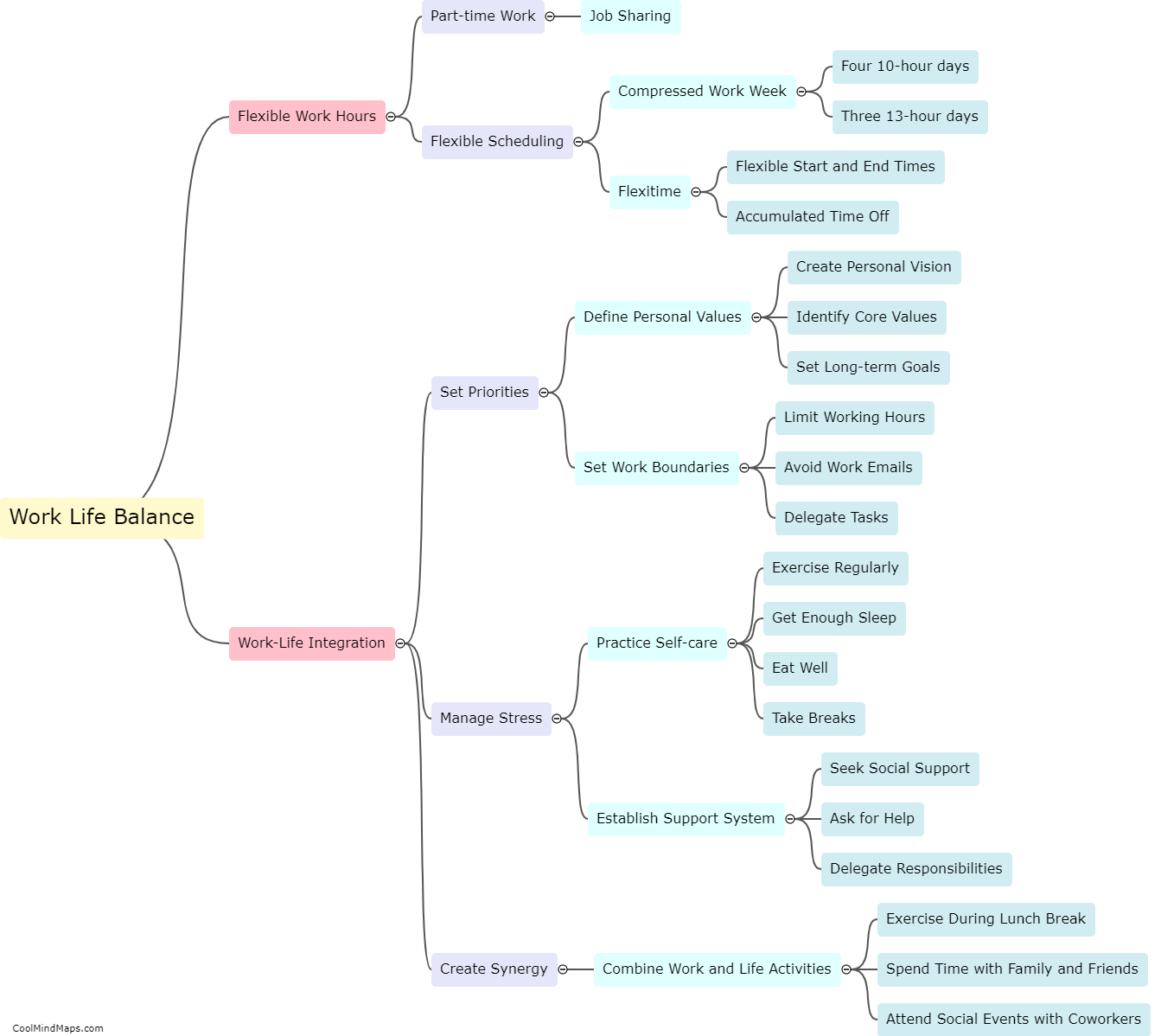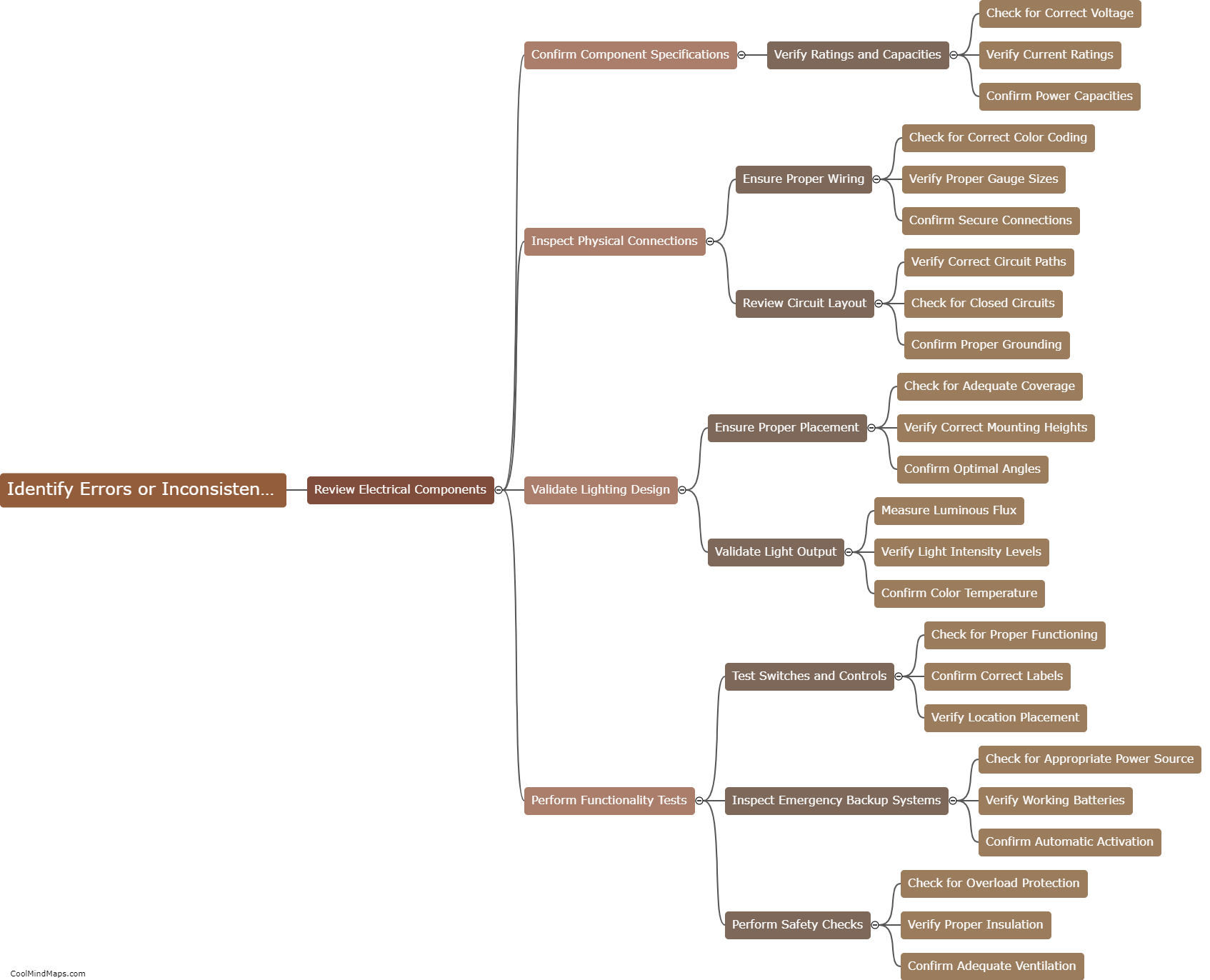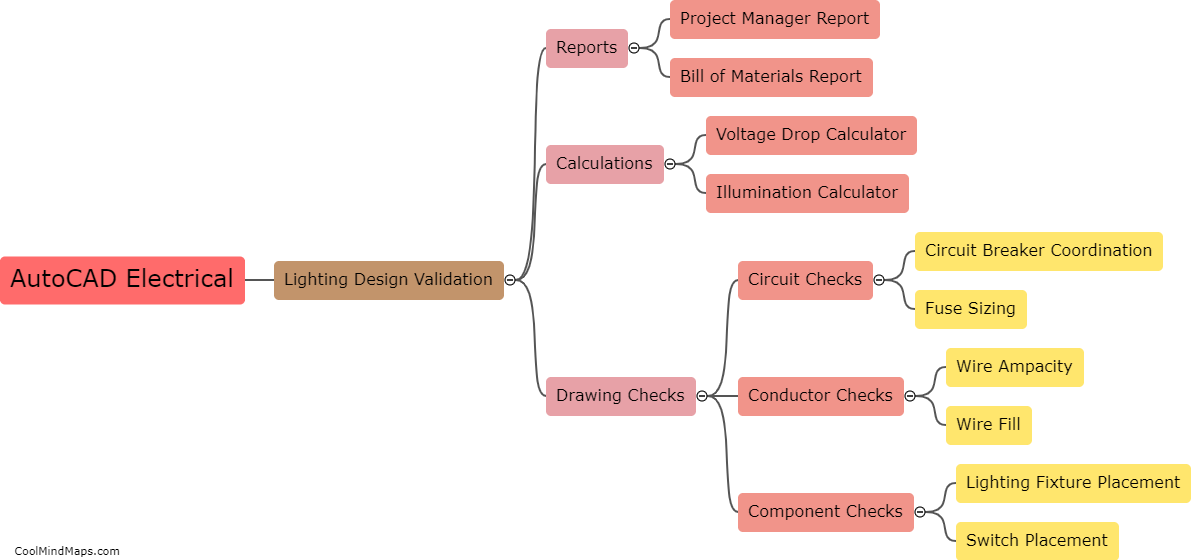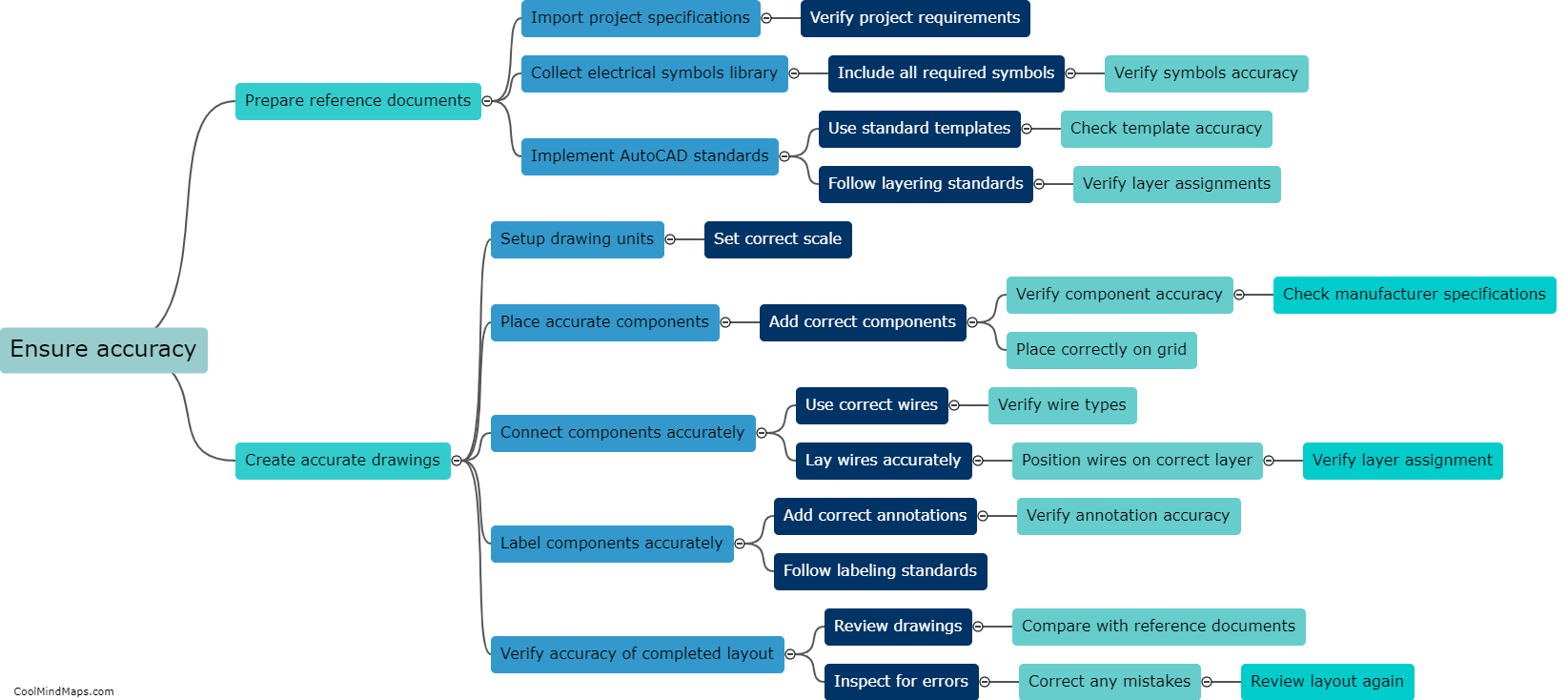What are the necessary steps to check an electrical industrial project?
To check an electrical industrial project, there are several necessary steps that need to be followed. Firstly, it is important to have a thorough understanding of the project requirements and specifications, including the electrical codes and regulations that must be adhered to. The next step involves conducting a detailed site survey to assess the existing electrical infrastructure and identify any potential issues or constraints. This may include inspecting the power supply, distribution panels, wiring, and grounding systems. Once this information is gathered, it is essential to develop an electrical design plan that aligns with the project requirements and adheres to all safety standards. This plan should include comprehensive electrical layouts, load calculations, and equipment specifications. Furthermore, conducting regular inspections throughout the project's duration is crucial to ensure that the installation is progressing according to the design plan and all electrical components are being installed correctly. Finally, a thorough testing and commissioning process should be carried out to ensure that the electrical system functions as intended and meets all performance criteria.
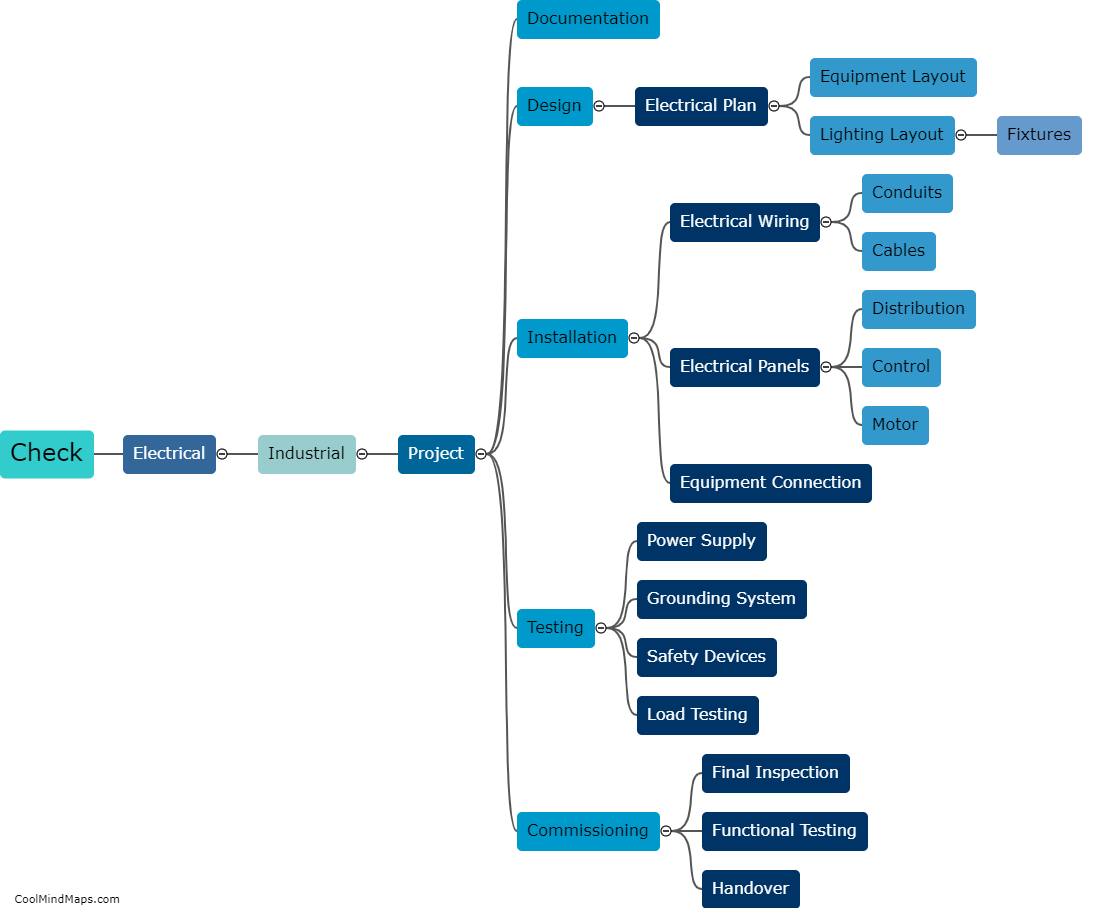
This mind map was published on 31 January 2024 and has been viewed 87 times.



