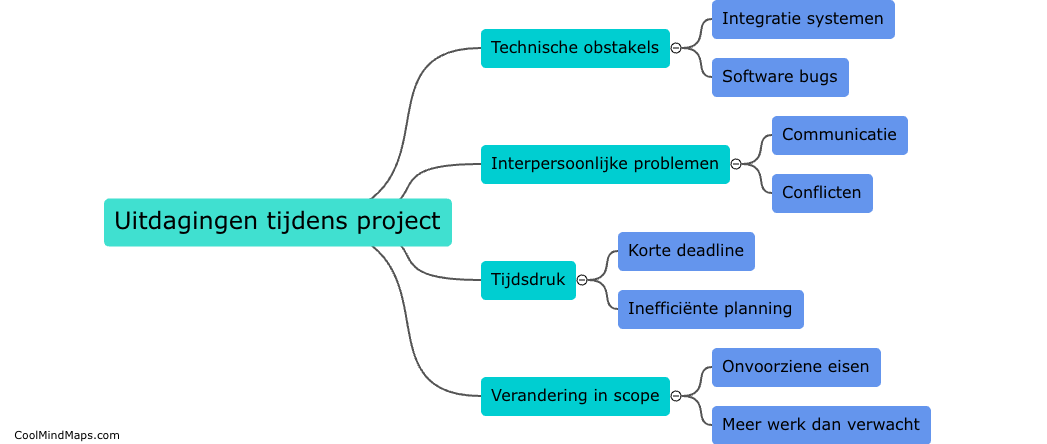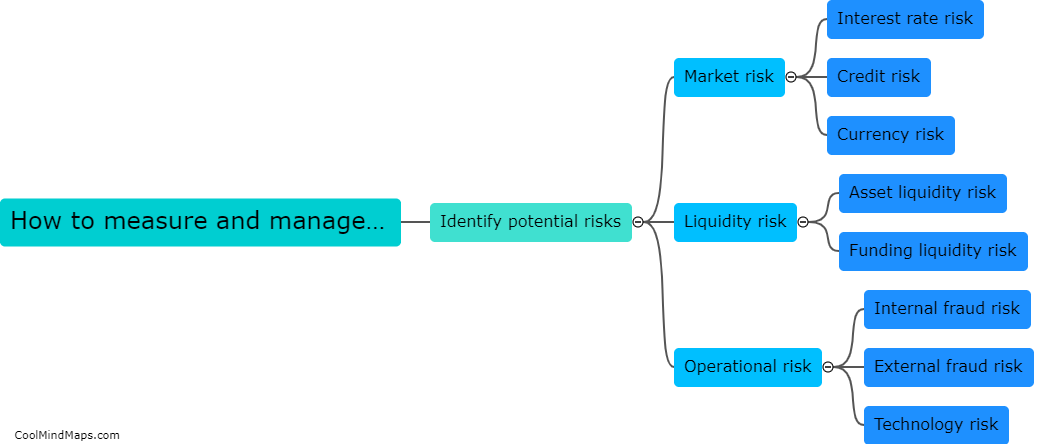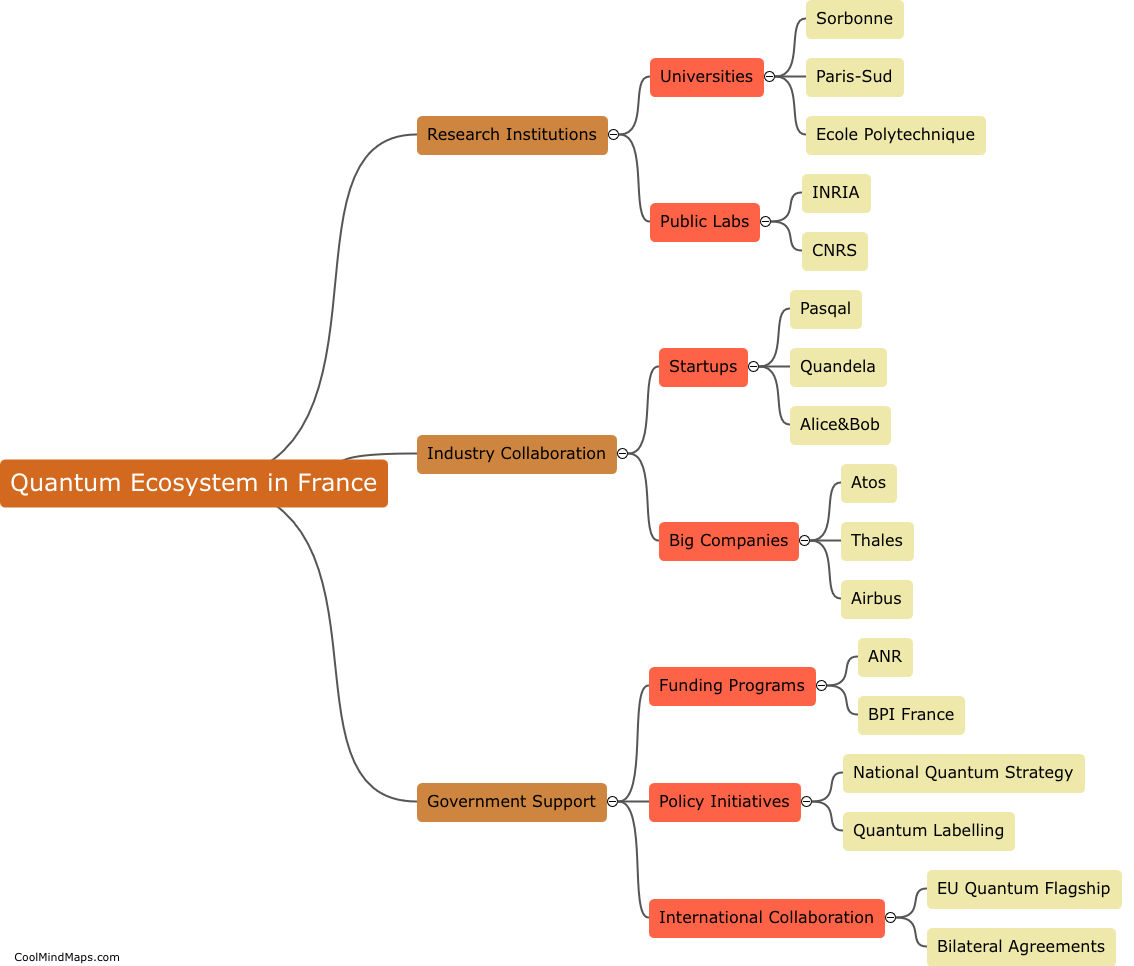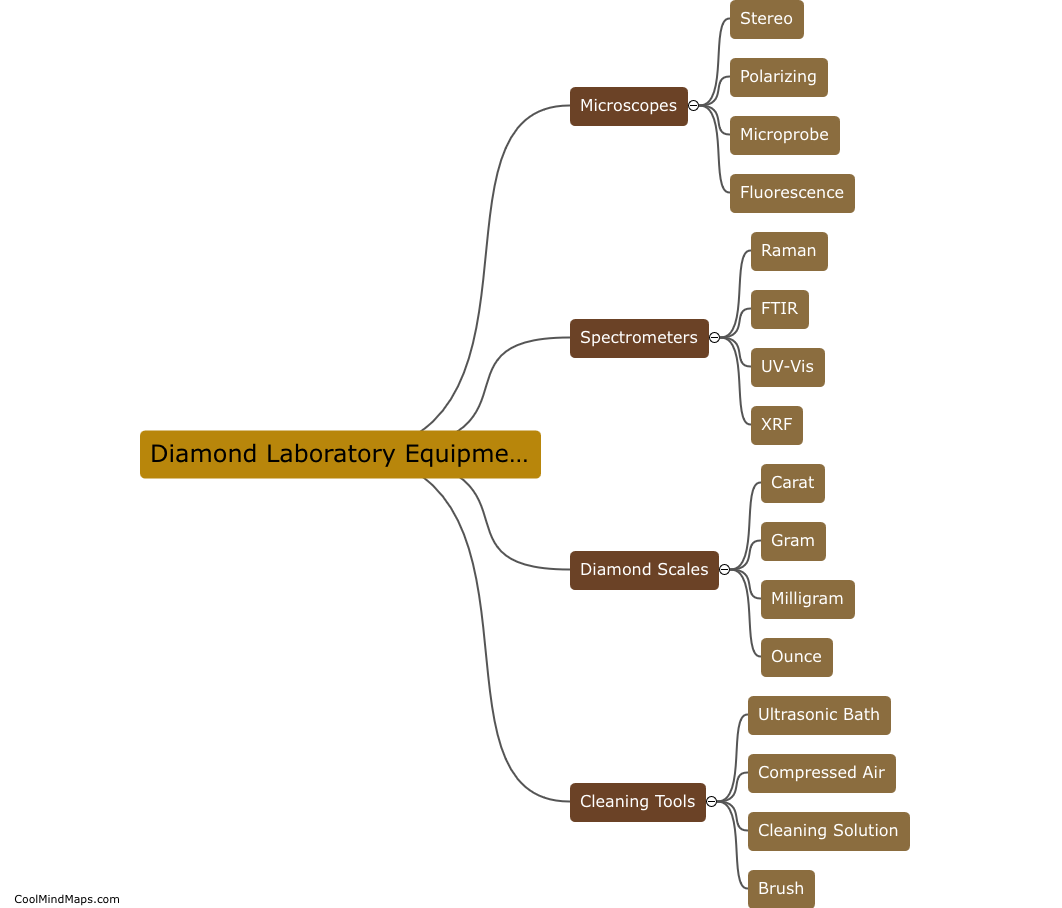What are the key design elements in kindergarten architecture?
Kindergarten architecture is characterized by key design elements that prioritize creating a safe, stimulating, and nurturing environment for young children. Some of the key design elements include ample natural light to create a welcoming and bright space, child-sized furniture and equipment to promote independence and mobility, open floor plans to encourage collaboration and social interaction, age-appropriate materials and sensory experiences, outdoor play areas that integrate nature and encourage physical activity, and flexible spaces that can be easily reconfigured to accommodate a variety of learning activities. Overall, kindergarten architecture aims to create a space that supports the developmental needs of young children and fosters a sense of wonder, exploration, and creativity.
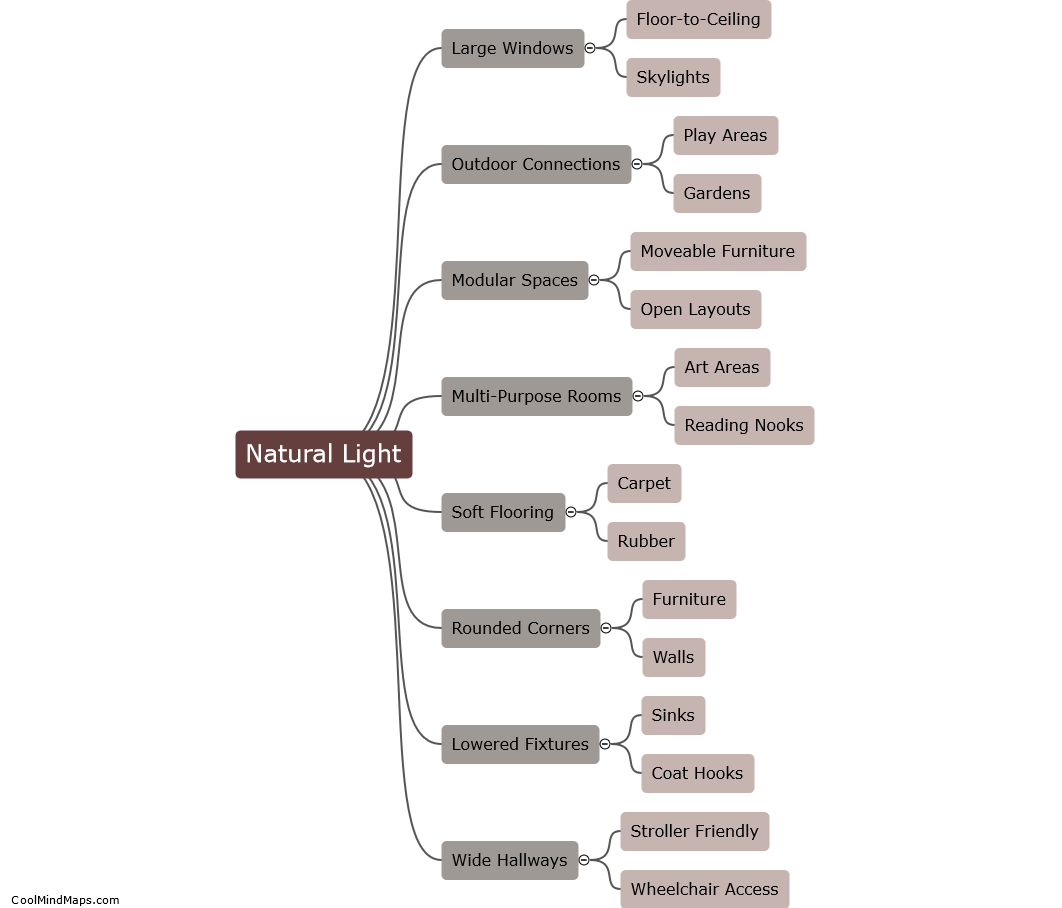
This mind map was published on 12 October 2024 and has been viewed 45 times.

