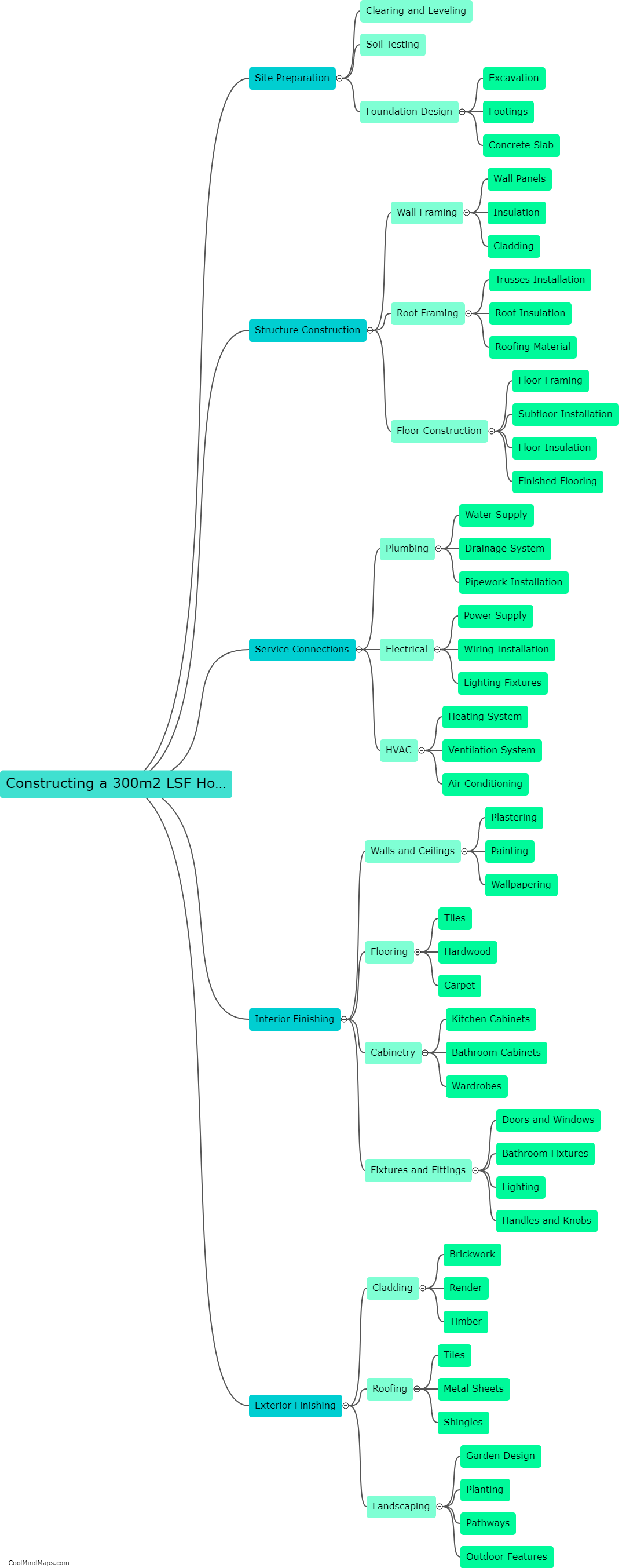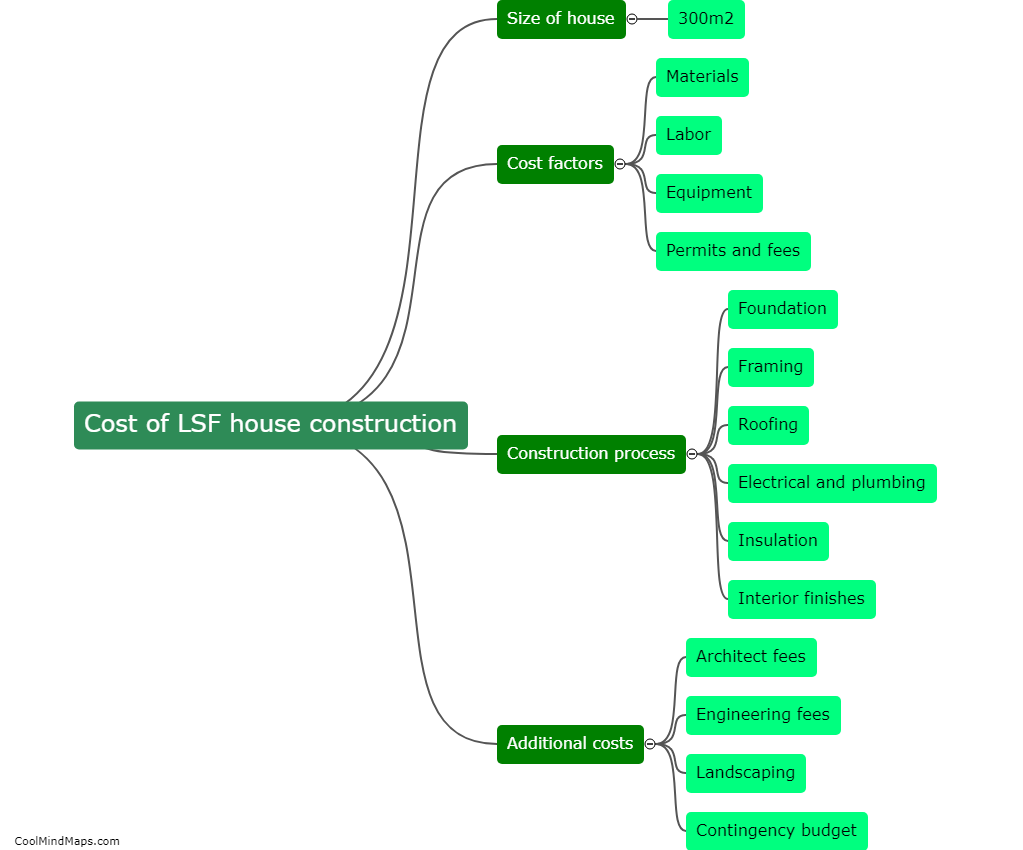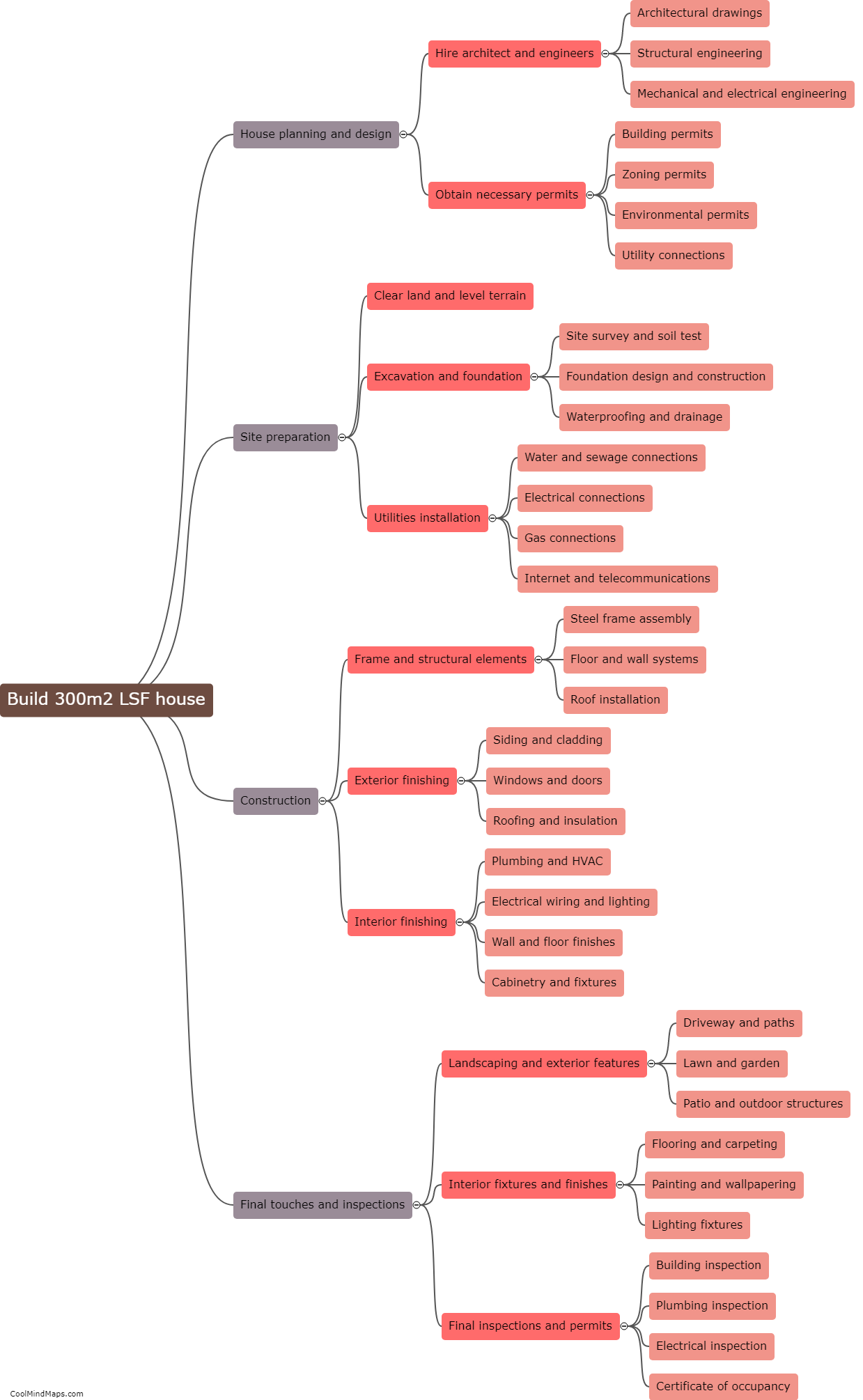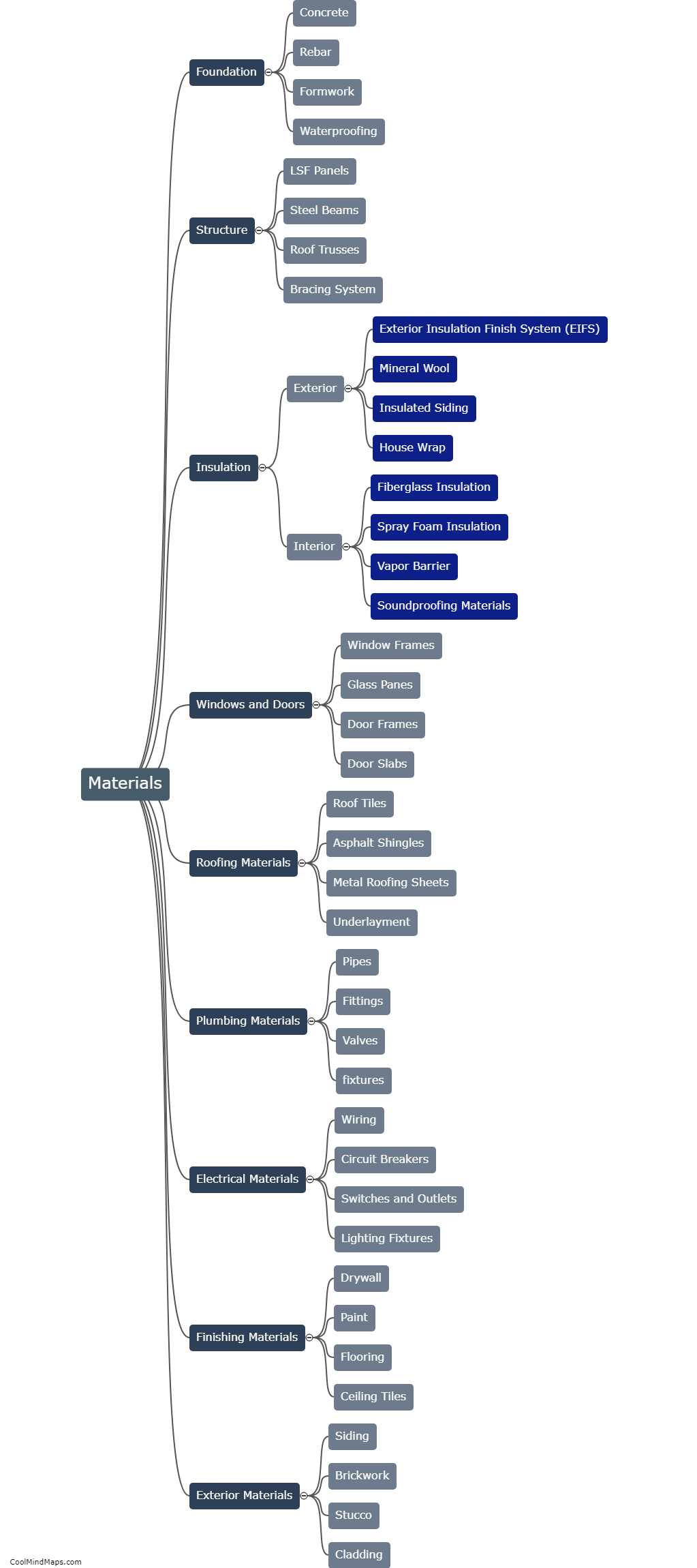What are the key steps involved in constructing a 300m2 LSF house?
Constructing a 300m2 LSF (Light Steel Frame) house involves several key steps. Firstly, the site preparation is critical, including clearing and leveling the land, as well as installing the necessary utilities and drainage systems. Next, a detailed architectural design is created, keeping in mind the house's dimensions, layout, and specific requirements. Once the design is finalized, the light steel frame components are manufactured and delivered to the site. These pre-engineered components, such as steel columns, beams, and wall panels, are then assembled to form the structural framework. Following this, the exterior and interior finishes, including walls, roofs, doors, and windows, are installed. Plumbing, electrical, and HVAC systems are then implemented, ensuring proper functionality and energy efficiency. Lastly, the finishing touches, such as painting, flooring, and landscaping, are added to complete the construction of the 300m2 LSF house.

This mind map was published on 10 July 2023 and has been viewed 91 times.











