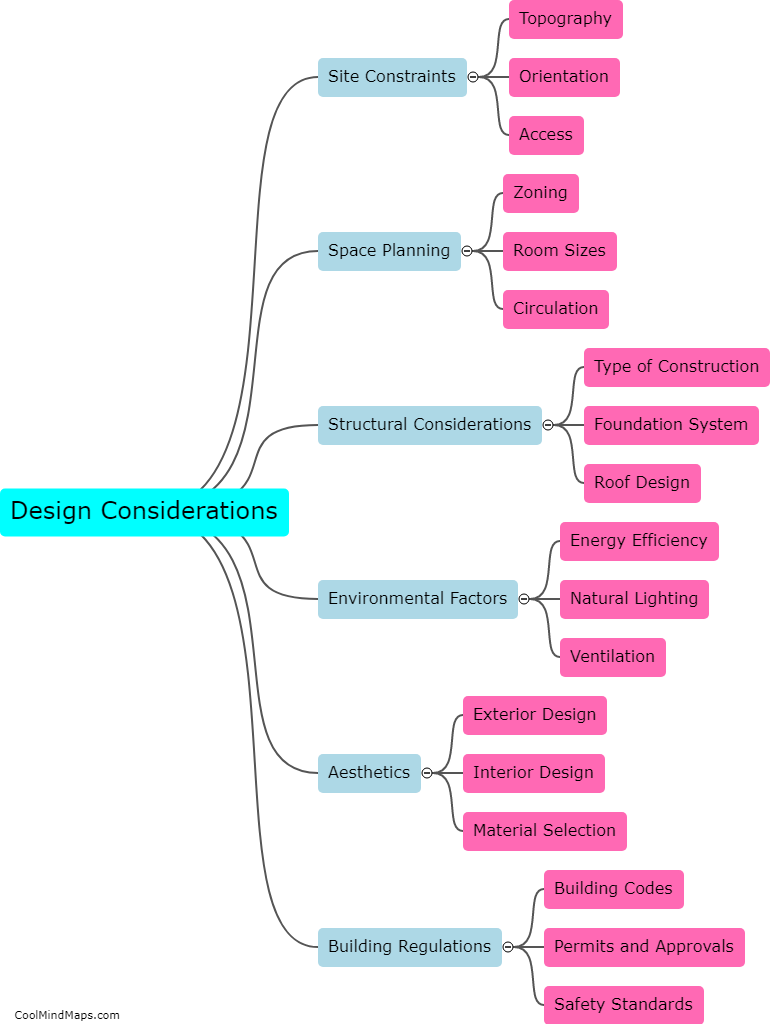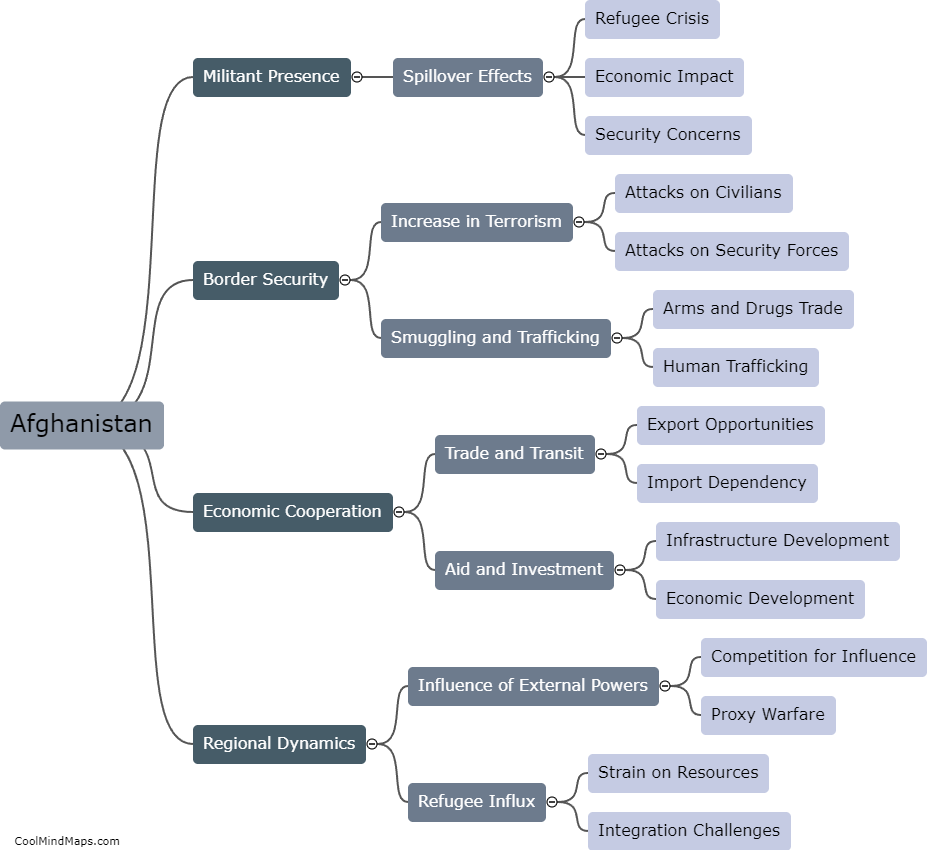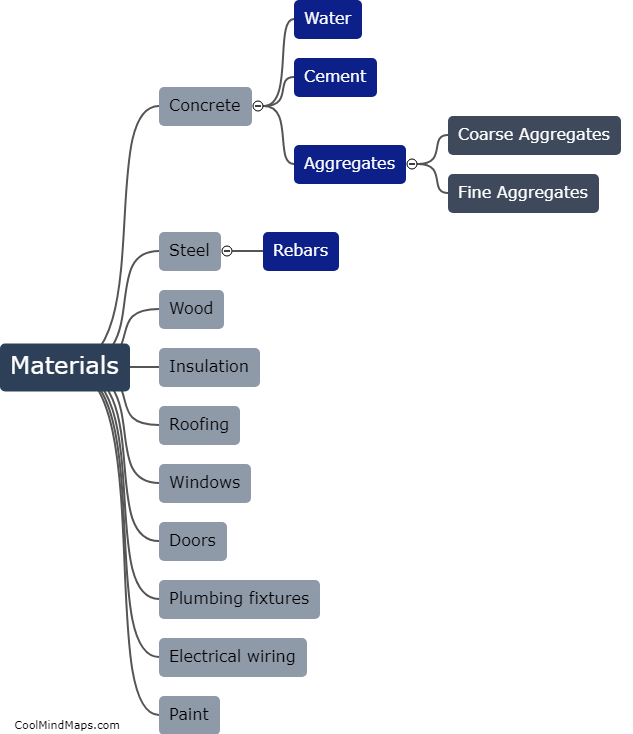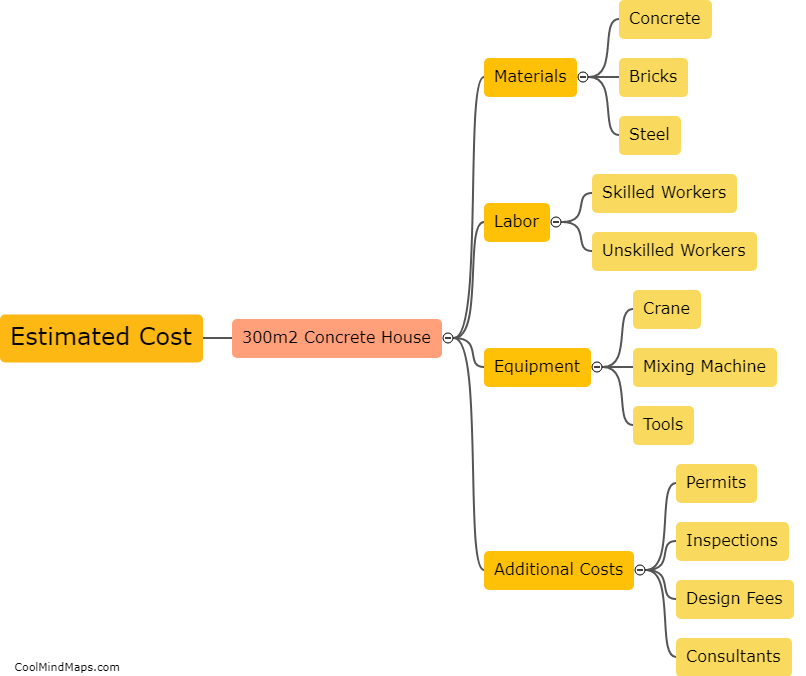What are the design considerations for a 300m2 LSF house?
When designing a 300m2 light steel frame (LSF) house, there are several key considerations to take into account. Firstly, structural integrity is crucial, ensuring that the LSF system can withstand various loads, such as wind and seismic forces. The design should also maximize space utilization, optimizing the layout to accommodate the desired number of rooms and amenities while maintaining a comfortable living space. Energy efficiency is another important factor, focusing on insulation, orientation, and use of renewable energy sources to reduce energy consumption and minimize environmental impact. Additionally, incorporating adequate natural lighting and ventilation systems is crucial for creating a healthy and comfortable indoor environment. Lastly, aesthetics and architectural style should be considered to ensure the house blends well with its surroundings and meets the homeowner's preferences.

This mind map was published on 11 July 2023 and has been viewed 103 times.











