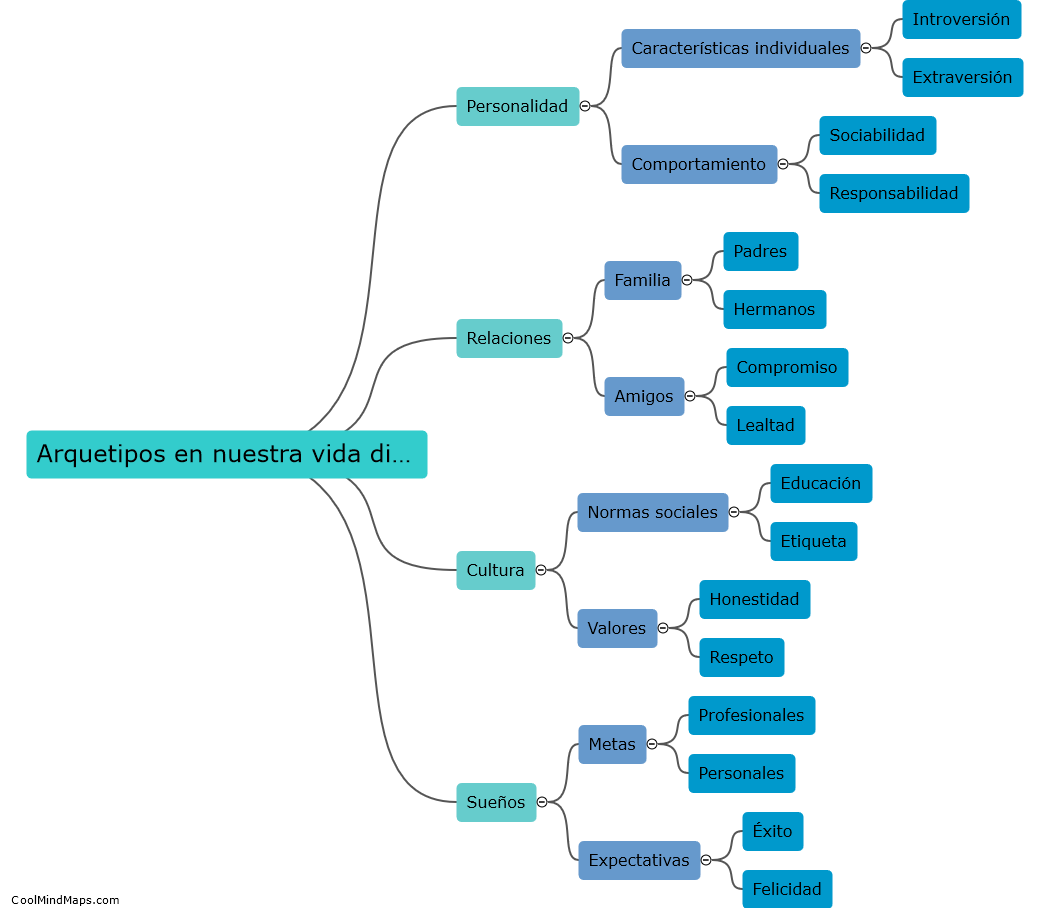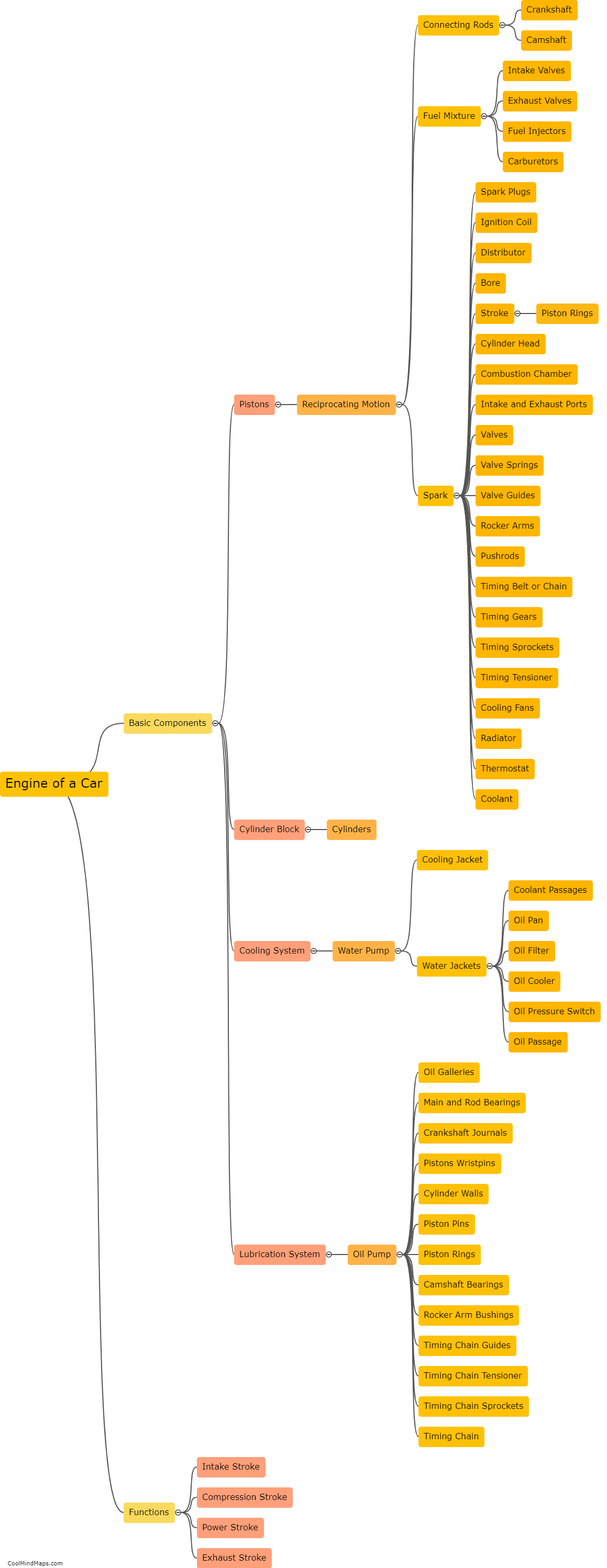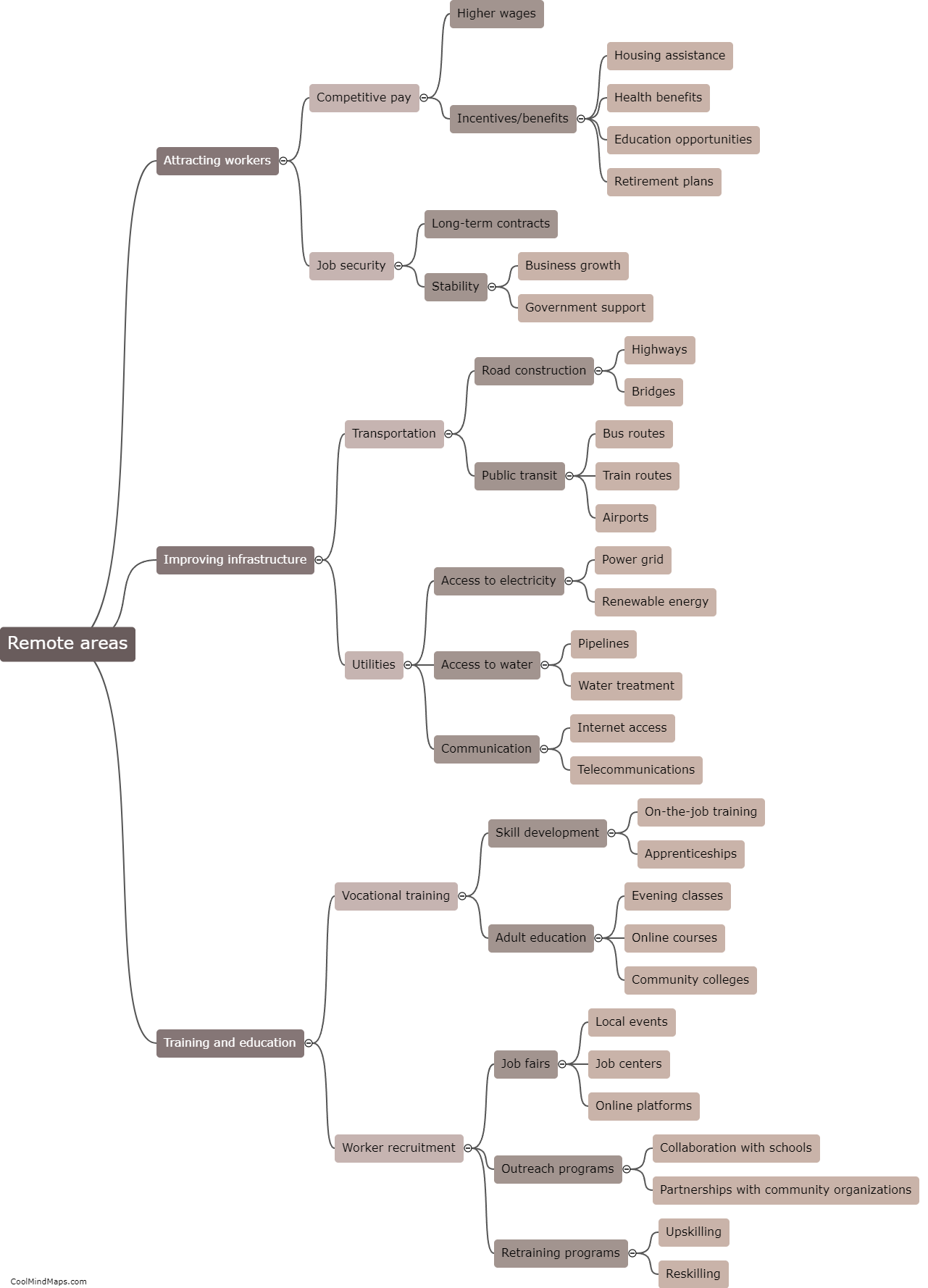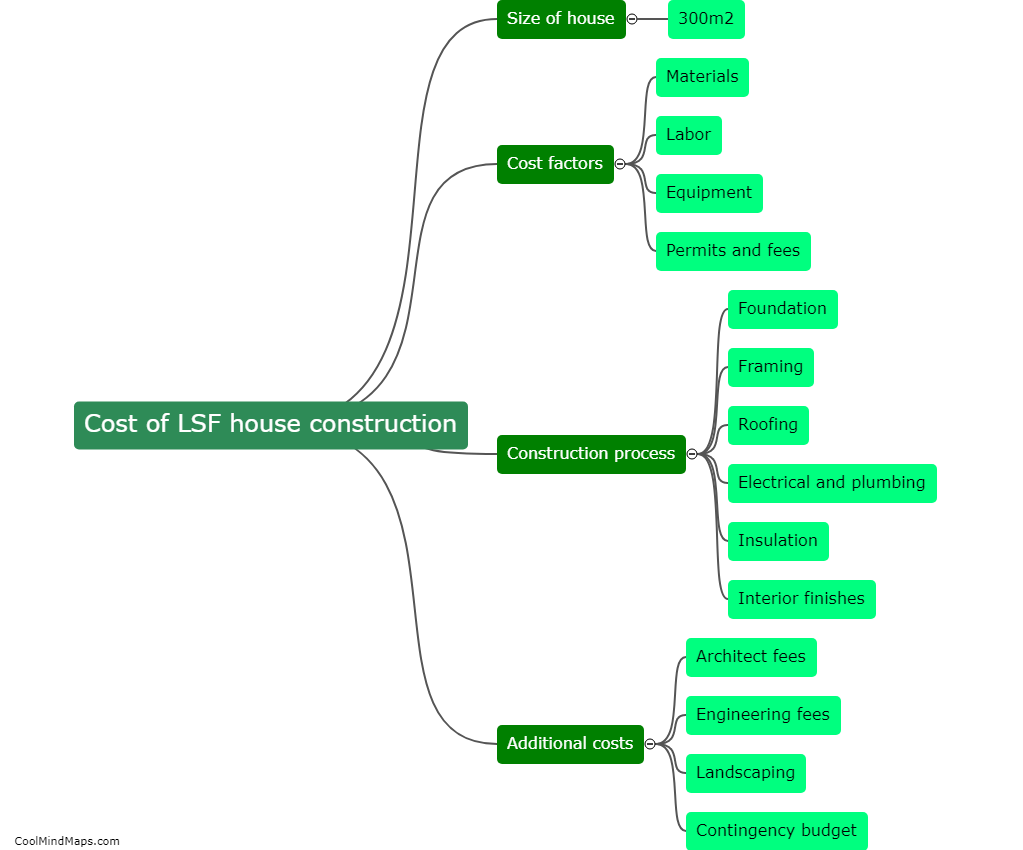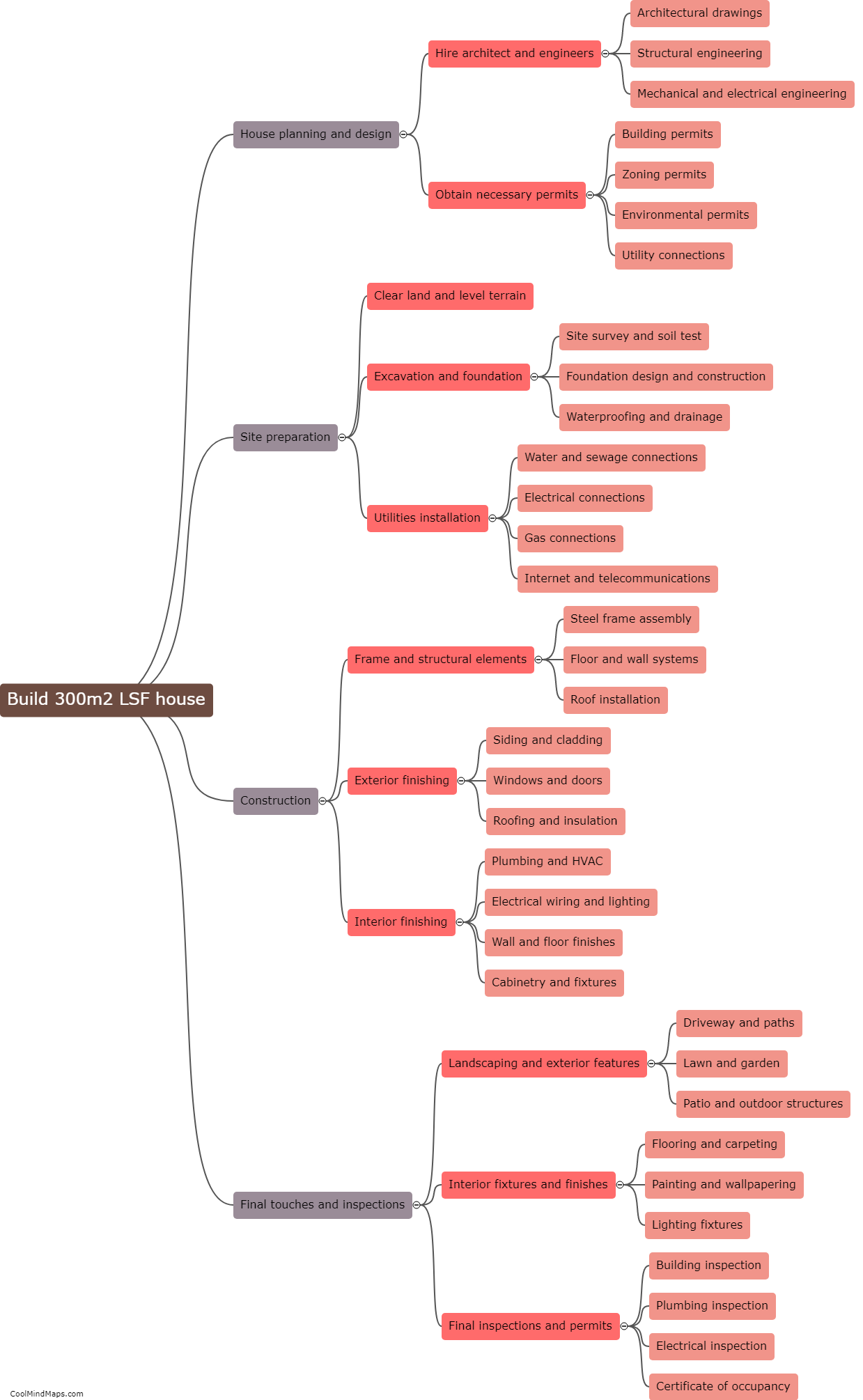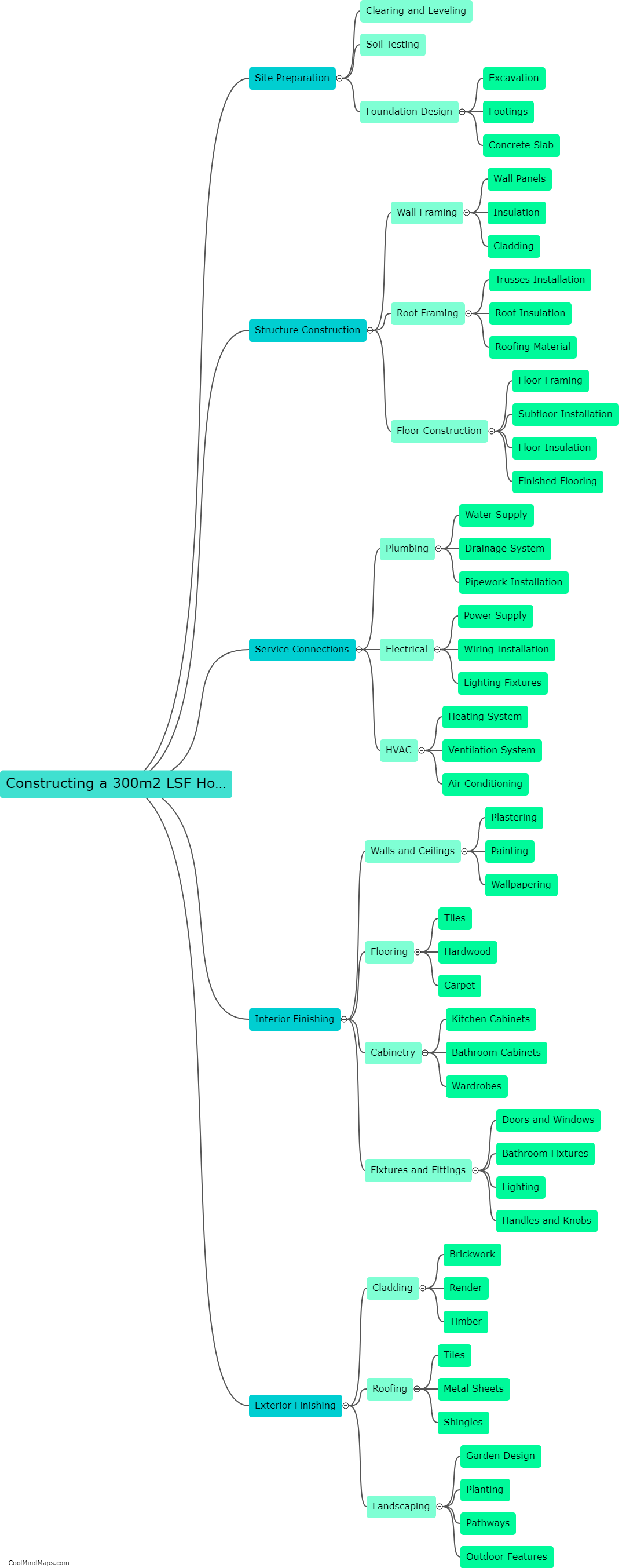What are the necessary materials for building a 300m2 LSF house?
To build a 300m2 Light Steel Frame (LSF) house, the necessary materials may consist of steel frames, insulation materials, exterior cladding, roofing materials, windows, doors, electrical wiring, plumbing fixtures, and interior finishes. Steel frames are typically the main structural component of LSF houses, providing strength and stability. Insulation materials such as mineral wool or polyurethane foam are vital for thermal and sound insulation. The exterior cladding options range from fiber cement boards to weatherboard or vinyl sidings. Roofing materials can include tiles, metal sheets, or asphalt shingles. Windows and doors need to be chosen for their size, style, and energy efficiency. Electrical wiring includes cables, switches, and outlets necessary for modern lighting and appliances. Plumbing fixtures comprise pipes, taps, sinks, and toilets. Lastly, interior finishes encompass materials for walls, ceilings, flooring, and cabinetry as per individual preferences and design choices.
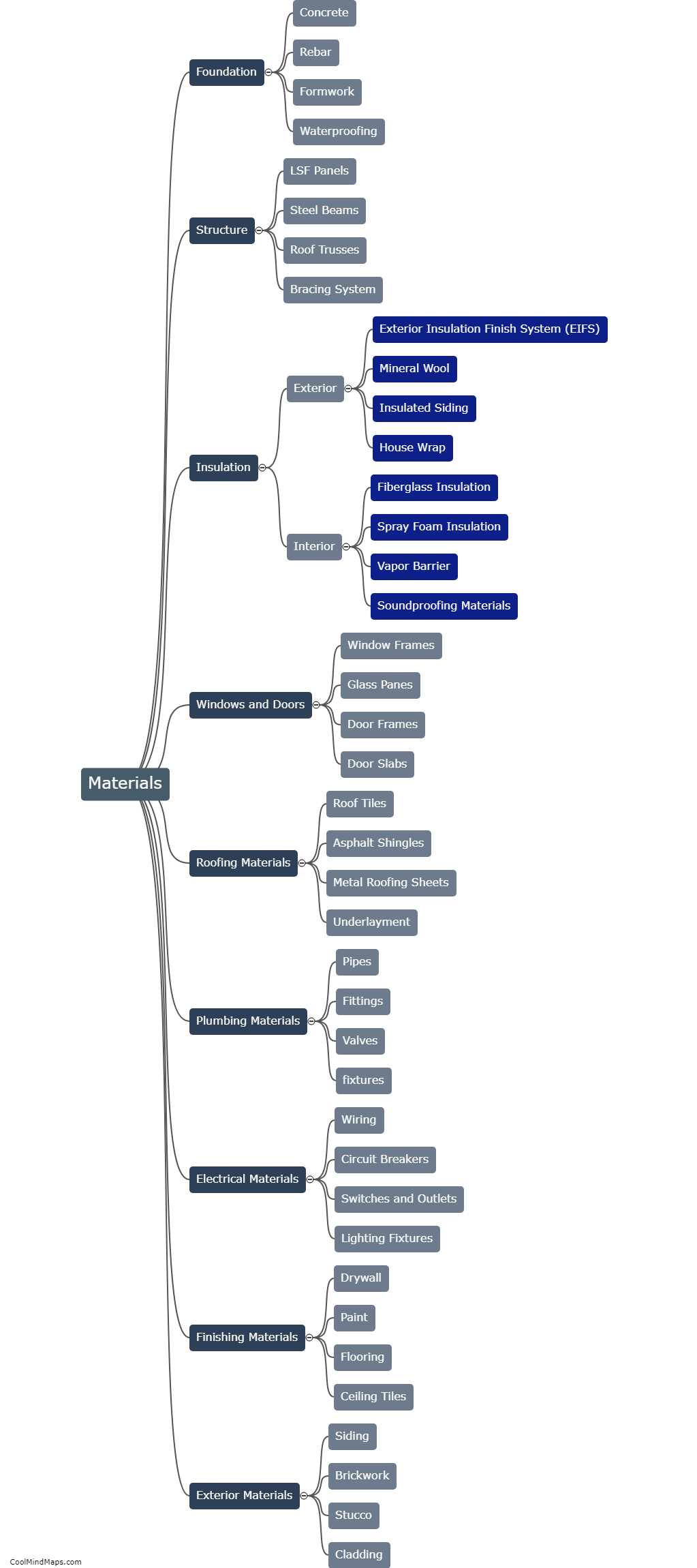
This mind map was published on 10 July 2023 and has been viewed 89 times.
