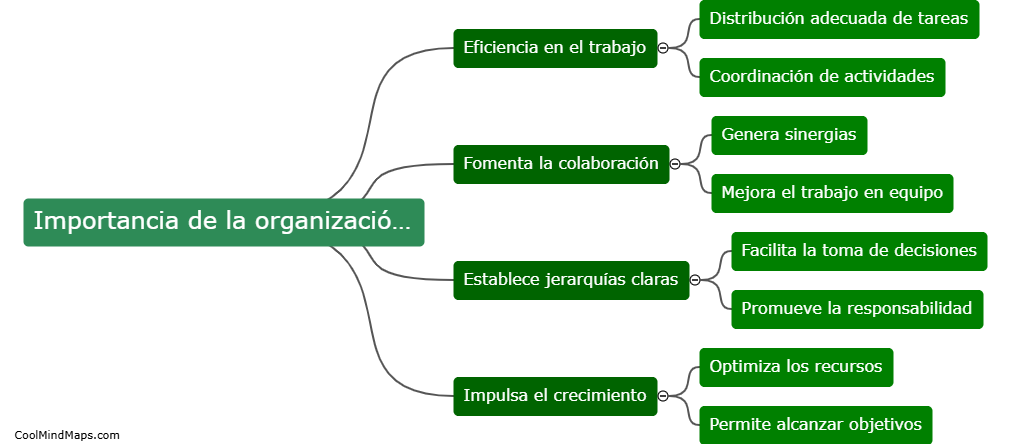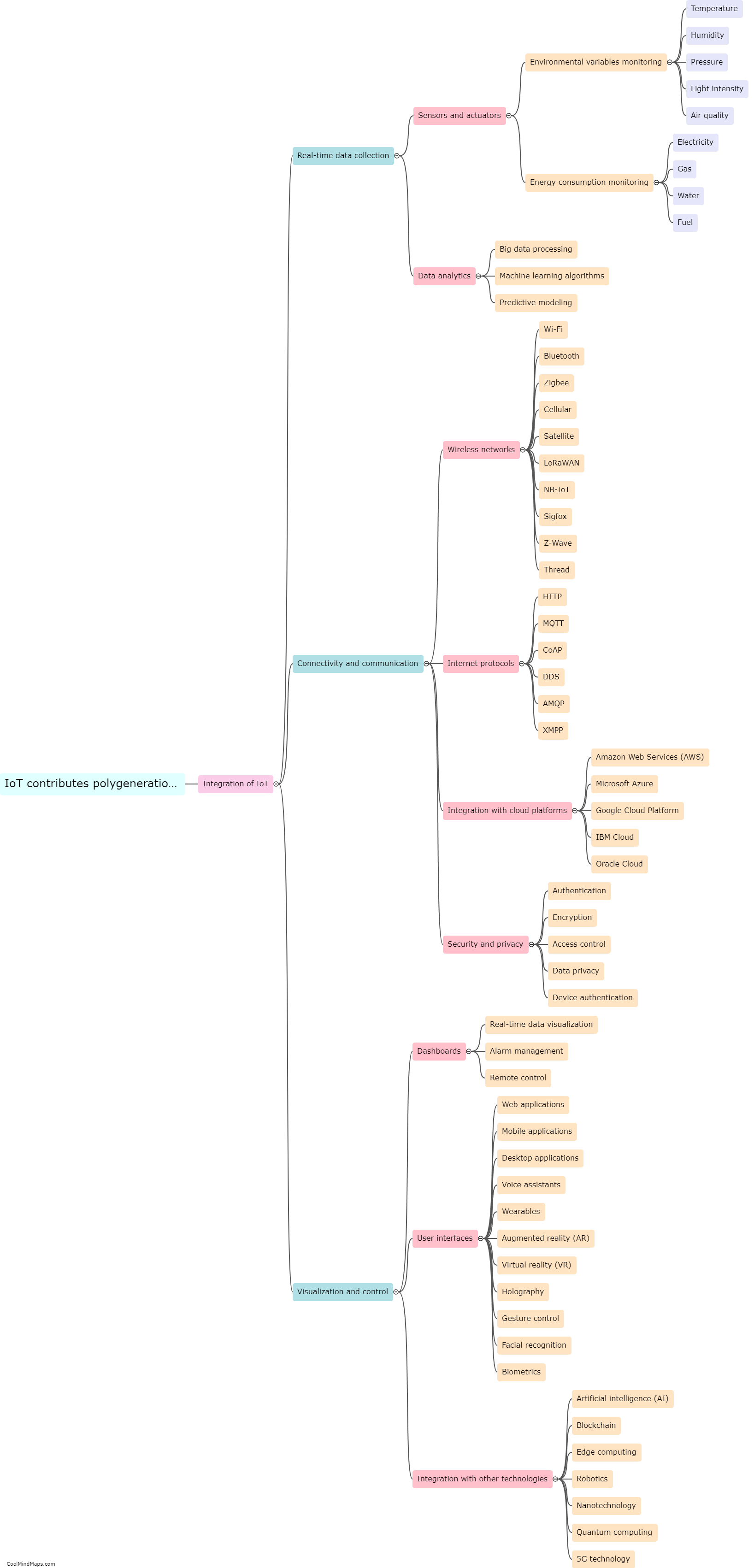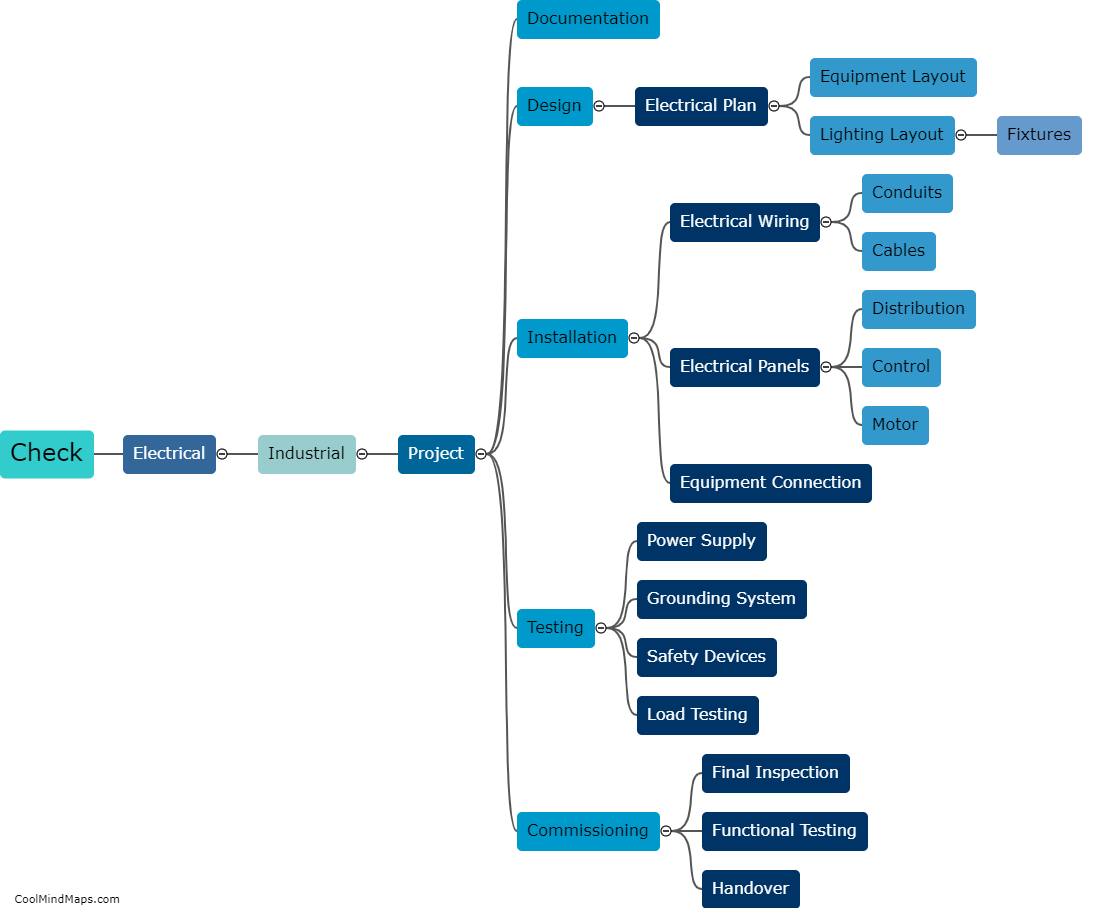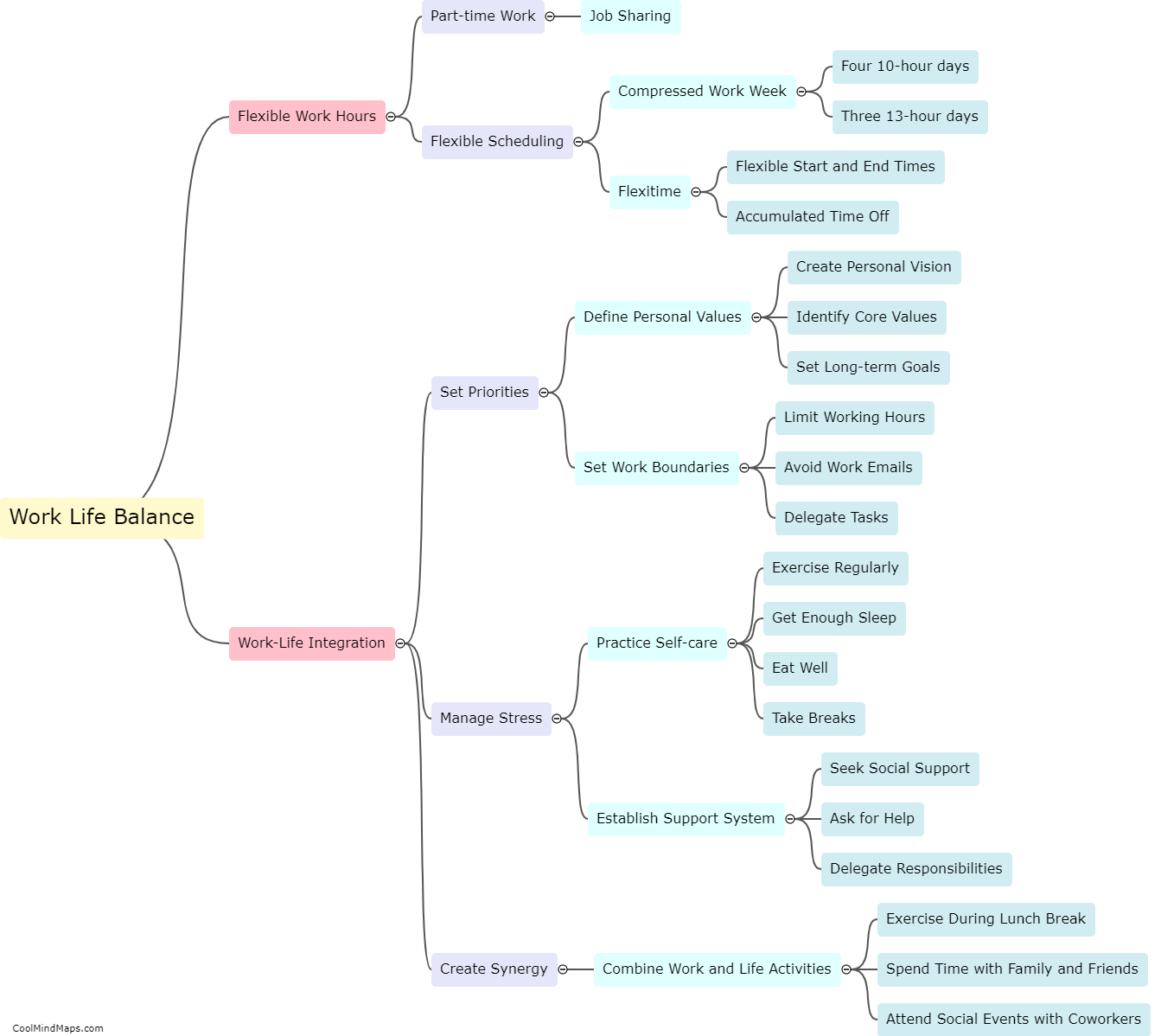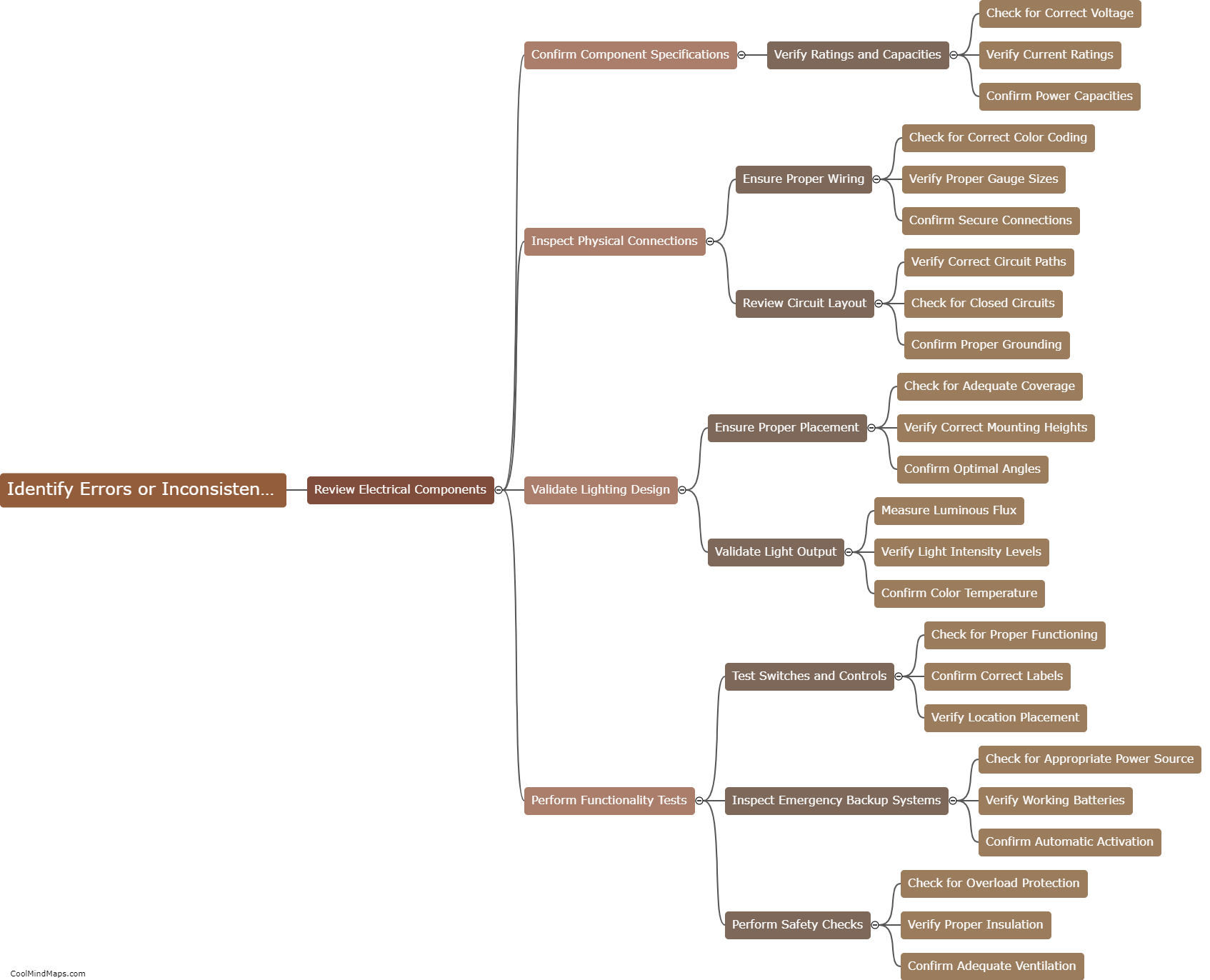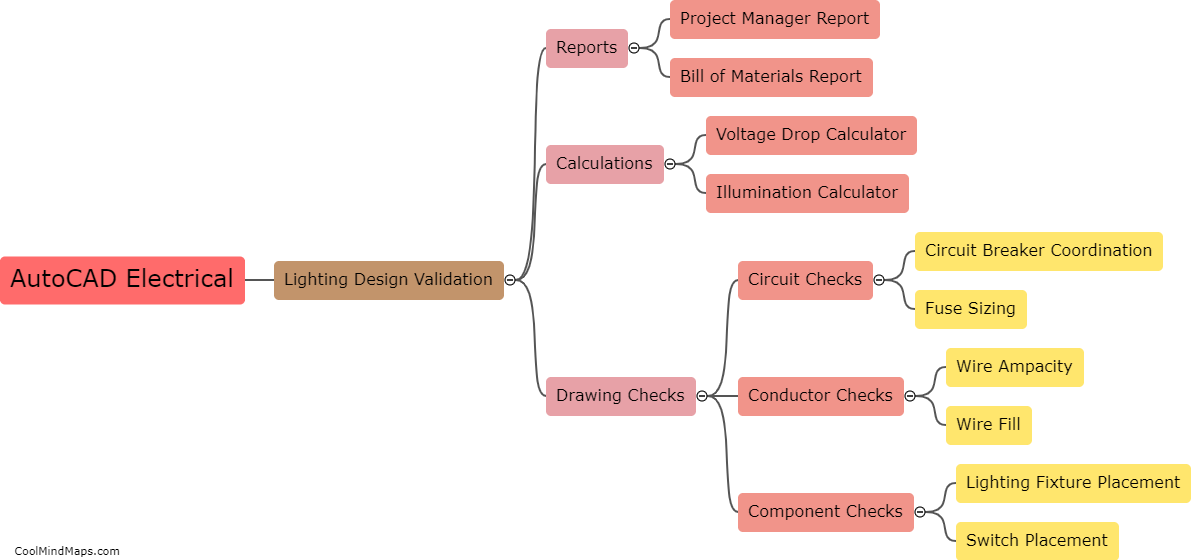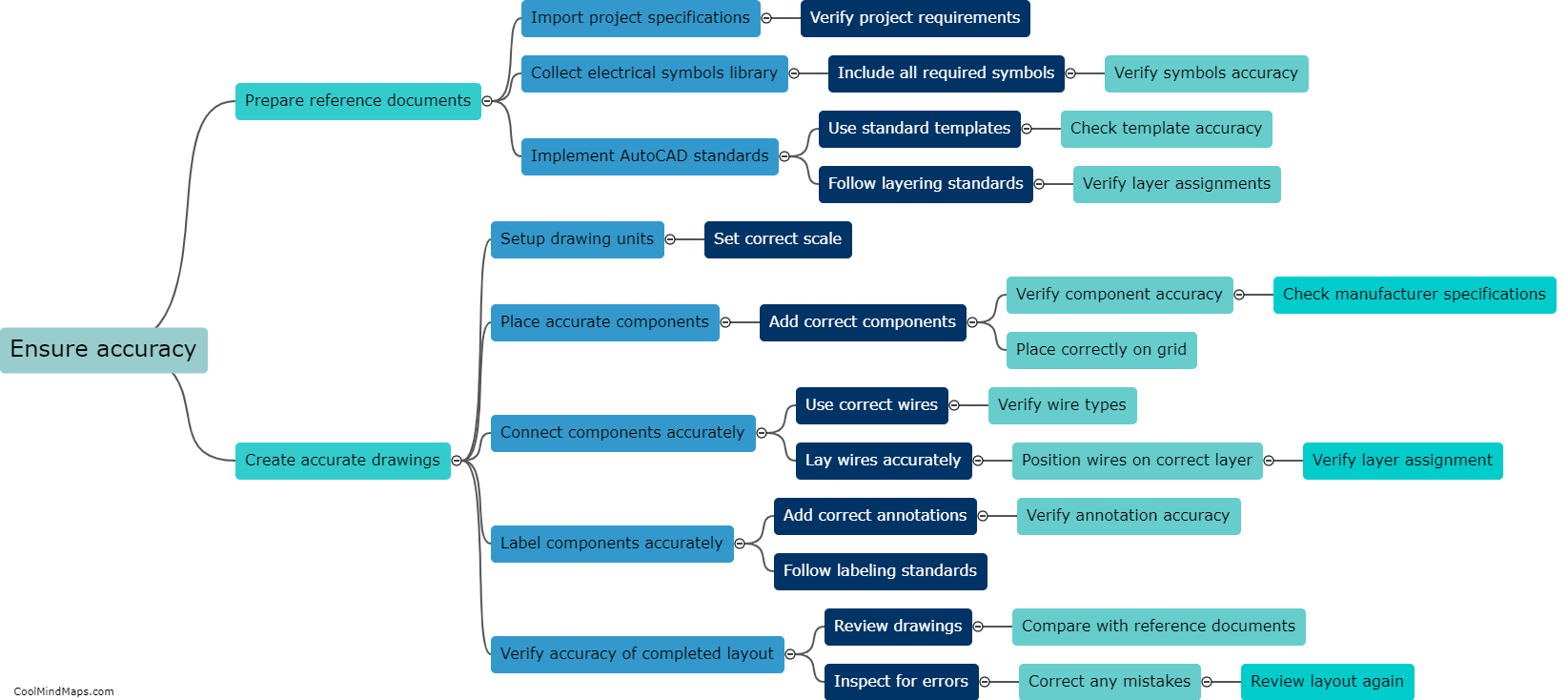What are the key components in an electrical illumination drawing?
In an electrical illumination drawing, there are several key components that are essential to ensure proper lighting in a space. Firstly, the drawing will typically include the placement and arrangement of light fixtures such as lamps, recessed lights, chandeliers, or pendant lights. The specific type and wattage of each fixture might also be specified. Secondly, the electrical wiring diagram will indicate the routing and connection of electrical cables that supply power to the light fixtures. This includes the placement of switches, dimmers, and outlets that control the lighting. Additionally, the drawing may indicate the location of emergency lighting fixtures or exit signs, especially in commercial or public buildings. Finally, the design may incorporate any desired lighting controls, such as timers or motion sensors, that allow for energy-efficient and customizable lighting solutions. Through these components, an electrical illumination drawing ensures the proper installation and functionality of lighting systems in a given space.
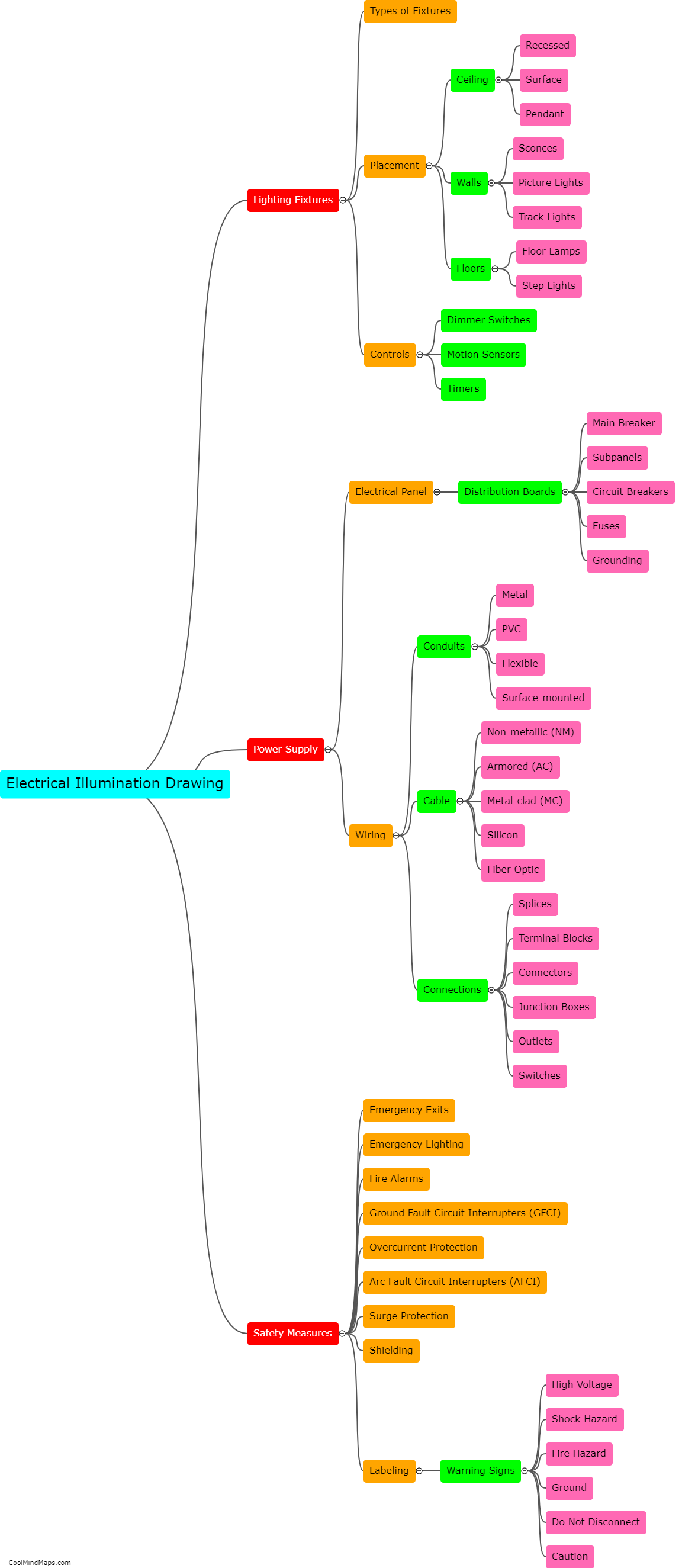
This mind map was published on 31 January 2024 and has been viewed 85 times.
